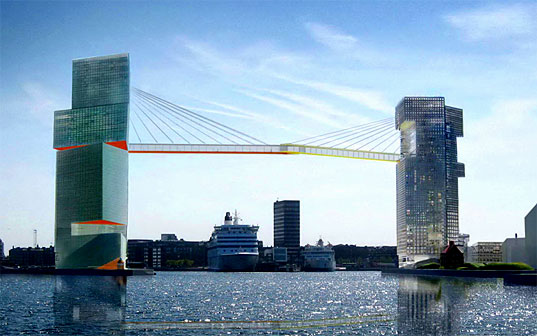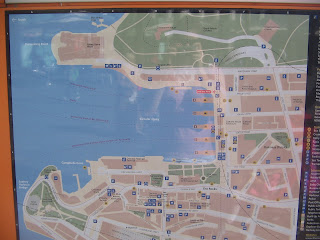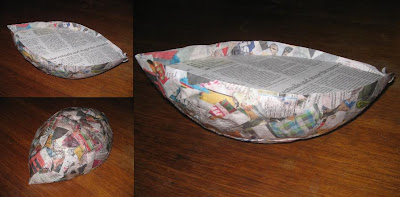NYE 2030
The Sails of Tomorrow
The Aim:
The philosophy behind our planned NYE 2030 event is based around the history and natural elements of Sydney Harbor. The event will combine modern, environmentally friendly materials powered by the natural elements of wind and water, with conceptual forms based on the history of Sydney Harbor. The history of Circular Quay is dates back to the arrival of the First Fleet in 1788. It is also home to some of our best-known landmarks; The Sydney Harbor Bridge and the Sydney Opera House.
The 2030 NYE event will therefore be a celebration of Sydney’s past, present and future.
The Program:
The 2030 NYE structure will comprise of two separate structures:
1. The Sculptural Floats. On the waters of Circular Quay, there will be a series of sculptural floats, powered only by wind and water. These structures have “sails” that spin in the wind, reflecting light around Circular Quay and off the rippling water. This structure is temporary.
2. The Cove Footbridge. Due to the original walkways of Circular Quay being engulfed by the 5m rise in ocean levels, a new footbridge will be in place that circles the area, linking the Harbor Bridge and Opera house back to the former train station area in a massive loop. This will be a permanent structure that makes Circular Quay accessible for pedestrians. The official opening of the permanent Cove footbridge takes place at midnight.
The Event:
As well as having two structures, there will be two events; the opening of The Cove Footbridge and the lighting of the Sculptural Floats.
Each person on the footbridge will be armed with a touch. Throughout the night as more and more people arrive in anticipation of midnight celebrations, the area will gradually become more lit up. This will build anticipation and excitement. At the stroke of midnight, the whole area of Circular Quay, which is enclosed by the footbridge, will be illuminated by lights coming from the sculptural forms floating on the water. The reflections of the lights will bounce around Circular Quay and look beautiful on the water.
Simultaneously, the new footbridge is declared open making all 1 million spectators a part of history.
































.jpg)




.jpg)







